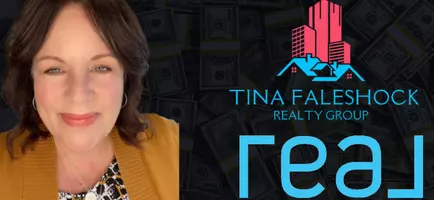4 R ST NW #5 Washington, DC 20001
UPDATED:
Key Details
Property Type Single Family Home, Condo
Sub Type Unit/Flat/Apartment
Listing Status Active
Purchase Type For Rent
Square Footage 524 sqft
Subdivision Eckington
MLS Listing ID DCDC2200944
Style Contemporary
Bedrooms 1
Full Baths 1
Half Baths 1
HOA Y/N N
Abv Grd Liv Area 524
Originating Board BRIGHT
Year Built 1895
Lot Size 399 Sqft
Acres 0.01
Property Sub-Type Unit/Flat/Apartment
Property Description
Location
State DC
County Washington
Rooms
Main Level Bedrooms 1
Interior
Interior Features Floor Plan - Open, Kitchen - Gourmet
Hot Water Electric
Heating Central
Cooling Central A/C
Equipment Built-In Microwave, Dishwasher, Dryer - Front Loading, Oven/Range - Electric, Refrigerator, Washer - Front Loading
Furnishings No
Fireplace N
Appliance Built-In Microwave, Dishwasher, Dryer - Front Loading, Oven/Range - Electric, Refrigerator, Washer - Front Loading
Heat Source Electric
Laundry Washer In Unit, Dryer In Unit
Exterior
Water Access N
Accessibility None
Garage N
Building
Story 2
Unit Features Garden 1 - 4 Floors
Sewer Other
Water Public
Architectural Style Contemporary
Level or Stories 2
Additional Building Above Grade, Below Grade
New Construction N
Schools
Middle Schools Langley Elementary School
High Schools Dunbar Senior
School District District Of Columbia Public Schools
Others
Pets Allowed Y
Senior Community No
Tax ID 3101//2018
Ownership Other
SqFt Source Assessor
Miscellaneous Water,Sewer,Trash Removal
Pets Allowed Case by Case Basis

GET MORE INFORMATION
- Homes For Sale in Harrisburg, PA
- Homes For Sale in Hummelstown, PA
- Homes For Sale in Hershey, PA
- Homes For Sale in Middletown, PA
- Homes For Sale in Mechanicsburg, PA
- Homes For Sale in Camp Hill, PA
- Homes For Sale in New Cumberland, PA
- Homes For Sale in York, PA
- Homes For Sale in Halifax, PA
- Homes For Sale in Elizabethville, PA
- Homes For Sale in Newport, PA
- Homes For Sale in Steelton, PA
- Homes For Sale in Carlisle, PA
- Homes For Sale in Biglerville, PA
- Homes For Sale in Hanover, PA
- Homes For Sale in Chambersburg, PA
- Homes For Sale in Gettysburg, PA
- Homes For Sale in Dauphin, PA
- Homes For Sale in Millerstown, PA
- Homes For Sale in Palmyra, PA
- Homes For Sale in Lebanon, PA
- Homes For Sale in Jonestown, PA
- Homes For Sale in West York, PA
- Homes For Sale in Red Lion, PA
- Homes For Sale in Philadelphia, PA



