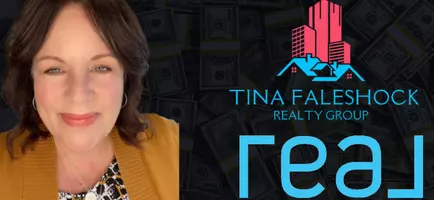1001 26TH ST NW #304 Washington, DC 20037
OPEN HOUSE
Sat May 17, 1:00pm - 3:00pm
UPDATED:
Key Details
Property Type Condo
Sub Type Condo/Co-op
Listing Status Active
Purchase Type For Sale
Square Footage 808 sqft
Price per Sqft $654
Subdivision Foggy Bottom
MLS Listing ID DCDC2196848
Style Contemporary
Bedrooms 2
Full Baths 1
Condo Fees $1,000/mo
HOA Y/N N
Abv Grd Liv Area 808
Originating Board BRIGHT
Year Built 1978
Available Date 2025-05-16
Annual Tax Amount $3,199
Tax Year 2024
Property Sub-Type Condo/Co-op
Property Description
Located just two blocks from Georgetown and three blocks from Foggy Bottom-GWU Metro, it's perfectly positioned for city living with a peaceful feel.
Designer touches abound in the fully renovated kitchen with Miraggio gold quartz countertops and new cabinetry. Additional updates include new flooring, dimmable recessed lighting, ceiling fans and modern fixtures throughout. This pet-friendly building includes a community roof deck and extra storage. A rare opportunity in an unbeatable location - urban convenience meets comfort and style.
Location
State DC
County Washington
Zoning SEE ZONING MAP
Rooms
Main Level Bedrooms 2
Interior
Interior Features Ceiling Fan(s), Combination Dining/Living, Floor Plan - Open, Upgraded Countertops
Hot Water Electric
Heating Forced Air
Cooling Central A/C
Equipment Dishwasher, Oven/Range - Electric, Refrigerator, Stainless Steel Appliances, Washer/Dryer Stacked
Fireplace N
Appliance Dishwasher, Oven/Range - Electric, Refrigerator, Stainless Steel Appliances, Washer/Dryer Stacked
Heat Source Electric
Laundry Dryer In Unit, Washer In Unit
Exterior
Exterior Feature Balcony
Parking Features Covered Parking
Garage Spaces 1.0
Amenities Available Elevator
Water Access N
Accessibility None
Porch Balcony
Total Parking Spaces 1
Garage Y
Building
Story 1
Unit Features Mid-Rise 5 - 8 Floors
Sewer Public Sewer
Water Public
Architectural Style Contemporary
Level or Stories 1
Additional Building Above Grade, Below Grade
New Construction N
Schools
School District District Of Columbia Public Schools
Others
Pets Allowed Y
HOA Fee Include Management,Sewer,Trash,Water
Senior Community No
Tax ID 0015//2019
Ownership Condominium
Special Listing Condition Standard
Pets Allowed No Pet Restrictions

GET MORE INFORMATION
- Homes For Sale in Harrisburg, PA
- Homes For Sale in Hummelstown, PA
- Homes For Sale in Hershey, PA
- Homes For Sale in Middletown, PA
- Homes For Sale in Mechanicsburg, PA
- Homes For Sale in Camp Hill, PA
- Homes For Sale in New Cumberland, PA
- Homes For Sale in York, PA
- Homes For Sale in Halifax, PA
- Homes For Sale in Elizabethville, PA
- Homes For Sale in Newport, PA
- Homes For Sale in Steelton, PA
- Homes For Sale in Carlisle, PA
- Homes For Sale in Biglerville, PA
- Homes For Sale in Hanover, PA
- Homes For Sale in Chambersburg, PA
- Homes For Sale in Gettysburg, PA
- Homes For Sale in Dauphin, PA
- Homes For Sale in Millerstown, PA
- Homes For Sale in Palmyra, PA
- Homes For Sale in Lebanon, PA
- Homes For Sale in Jonestown, PA
- Homes For Sale in West York, PA
- Homes For Sale in Red Lion, PA
- Homes For Sale in Philadelphia, PA



