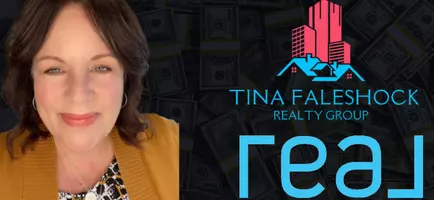Bought with TINA FALESHOCK • EXP Realty LLC
For more information regarding the value of a property, please contact us for a free consultation.
6124 KNISLEY ST Harrisburg, PA 17112
Want to know what your home might be worth? Contact us for a FREE valuation!

Our team is ready to help you sell your home for the highest possible price ASAP
Key Details
Sold Price $173,000
Property Type Single Family Home
Sub Type Detached
Listing Status Sold
Purchase Type For Sale
Square Footage 2,304 sqft
Price per Sqft $75
Subdivision None Available
MLS Listing ID PADA118038
Sold Date 03/20/20
Style Cape Cod
Bedrooms 3
Full Baths 1
HOA Y/N N
Abv Grd Liv Area 1,481
Year Built 1953
Annual Tax Amount $2,166
Tax Year 2020
Lot Size 0.265 Acres
Acres 0.27
Property Sub-Type Detached
Source BRIGHT
Property Description
Solid all brick cape cod with charming covered front porch and covered side entry that give great curb appeal. First floor features living room with hardwood floors. The eat-in kitchen has been totally remodeled to include quality Espresso cabinetry with granite countertops and tile floor. A bedroom and 3rd bedroom or den and remodeled bath with tile floors, whirlpool tub with tile shower surround complete the main level. A huge master bedroom is located on the second level. The finished basement has a family room and play area and lots of unfinished storage space and is walk-out for added convenience. This is a home you can purchase with confidence knowing the roof and all major components have been replaced in recent years!
Location
State PA
County Dauphin
Area Lower Paxton Twp (14035)
Zoning RESIDENTIAL
Rooms
Other Rooms Living Room, Primary Bedroom, Bedroom 2, Bedroom 3, Kitchen, Game Room, Family Room, Laundry, Other, Full Bath
Basement Full
Main Level Bedrooms 2
Interior
Heating Forced Air
Cooling Central A/C
Heat Source Natural Gas
Laundry Basement
Exterior
Water Access N
Roof Type Architectural Shingle
Accessibility None
Garage N
Building
Story 1.5
Sewer Public Sewer
Water Well
Architectural Style Cape Cod
Level or Stories 1.5
Additional Building Above Grade, Below Grade
New Construction N
Schools
Elementary Schools Paxtonia
Middle Schools Central Dauphin
High Schools Central Dauphin
School District Central Dauphin
Others
Senior Community No
Tax ID 35-035-074-000-0000
Ownership Fee Simple
SqFt Source Assessor
Acceptable Financing Cash, Conventional, FHA, VA
Listing Terms Cash, Conventional, FHA, VA
Financing Cash,Conventional,FHA,VA
Special Listing Condition Standard
Read Less

GET MORE INFORMATION
- Homes For Sale in Harrisburg, PA
- Homes For Sale in Hummelstown, PA
- Homes For Sale in Hershey, PA
- Homes For Sale in Middletown, PA
- Homes For Sale in Mechanicsburg, PA
- Homes For Sale in Camp Hill, PA
- Homes For Sale in New Cumberland, PA
- Homes For Sale in York, PA
- Homes For Sale in Halifax, PA
- Homes For Sale in Elizabethville, PA
- Homes For Sale in Newport, PA
- Homes For Sale in Steelton, PA
- Homes For Sale in Carlisle, PA
- Homes For Sale in Biglerville, PA
- Homes For Sale in Hanover, PA
- Homes For Sale in Chambersburg, PA
- Homes For Sale in Gettysburg, PA
- Homes For Sale in Dauphin, PA
- Homes For Sale in Millerstown, PA
- Homes For Sale in Palmyra, PA
- Homes For Sale in Lebanon, PA
- Homes For Sale in Jonestown, PA
- Homes For Sale in West York, PA
- Homes For Sale in Red Lion, PA
- Homes For Sale in Philadelphia, PA



