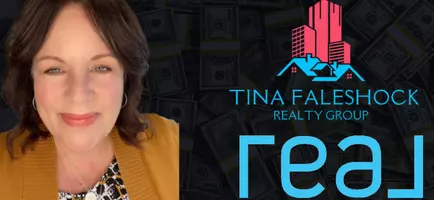Bought with Rodrick F Obee • EXP Realty, LLC
For more information regarding the value of a property, please contact us for a free consultation.
22 DARDEN CT Stafford, VA 22554
Want to know what your home might be worth? Contact us for a FREE valuation!

Our team is ready to help you sell your home for the highest possible price ASAP
Key Details
Sold Price $745,000
Property Type Single Family Home
Sub Type Detached
Listing Status Sold
Purchase Type For Sale
Square Footage 3,360 sqft
Price per Sqft $221
Subdivision Hills Of Aquia
MLS Listing ID VAST2036958
Sold Date 05/09/25
Style Colonial
Bedrooms 5
Full Baths 3
Half Baths 1
HOA Fees $71/qua
HOA Y/N Y
Abv Grd Liv Area 2,580
Originating Board BRIGHT
Year Built 2012
Available Date 2025-04-05
Annual Tax Amount $5,123
Tax Year 2024
Lot Size 8,738 Sqft
Acres 0.2
Property Sub-Type Detached
Property Description
Stunning Colonial with Luxurious Upgrades & Private Backyard!
Welcome to this gorgeous colonial home, featuring Hardie Plank siding and stone for timeless curb appeal.
Inside, luxury hardwood floors span the entire main level, staircase, and upper hallway. The gourmet eat-in kitchen is a chef's dream, boasting a center island, granite countertops, stainless steel appliances, a new gas cooktop, double wall oven, beverage fridge, pendant lighting, and a stylish tile backsplash.
Step outside to a spacious deck or follow the stamped concrete sidewalk leading to the backyard patio—ideal for entertaining or relaxing in a peaceful setting. The fully fenced backyard offers privacy and includes a playset, making it perfect for outdoor enjoyment. Nestled against wooded privacy, this home blends elegance and comfort with modern upgrades throughout.
The oversized primary suite is a true retreat, featuring new plush carpeting and a completely remodeled upscale bath with a deep soaking tub, double sinks, a walk-in shower with tile floors and walls, and an expansive walk-in closet. Each upper-level bedroom also includes a walk-in closet, providing ample storage space.
The fully finished walkout basement adds even more living space, featuring a large rec room, exercise area, extra-large storage closet, a 5th bedroom, and a full bath. Luxury vinyl plank flooring enhances the modern feel, while upgraded lighting brightens the entire level. Additional Highlights include, Gas fireplace with mantle in family room, Upper-level laundry room with front-load washer, dryer, and storage cabinet, Recessed lighting & ceiling fans throughout, Beautiful landscaping & welcoming front porch, Alarm system for added security, Ceramic tile in all bathrooms, Located just minutes from I-95, Quantico, and Route 1, this home offers both convenience and tranquility. This one won't last long—schedule your private showing today!
Location
State VA
County Stafford
Zoning R1
Rooms
Other Rooms Dining Room, Primary Bedroom, Bedroom 3, Bedroom 4, Bedroom 5, Kitchen, Family Room, Breakfast Room, Study, Exercise Room, Laundry, Recreation Room, Storage Room, Bathroom 1, Bathroom 2, Bathroom 3, Primary Bathroom, Full Bath
Basement Daylight, Partial, Connecting Stairway, Full, Fully Finished, Heated, Improved, Outside Entrance, Rear Entrance, Sump Pump, Walkout Level, Windows
Interior
Interior Features Bathroom - Soaking Tub, Breakfast Area, Carpet, Ceiling Fan(s), Chair Railings, Family Room Off Kitchen, Floor Plan - Open, Floor Plan - Traditional, Formal/Separate Dining Room, Kitchen - Eat-In, Kitchen - Gourmet, Kitchen - Island, Kitchen - Table Space, Primary Bath(s), Recessed Lighting, Sprinkler System, Upgraded Countertops, Wood Floors
Hot Water Electric
Heating Forced Air
Cooling None
Flooring Carpet, Ceramic Tile, Hardwood, Laminate Plank, Solid Hardwood
Fireplaces Number 1
Fireplaces Type Fireplace - Glass Doors, Gas/Propane, Mantel(s)
Equipment Built-In Microwave, Cooktop, Dishwasher, Disposal, Dryer, Extra Refrigerator/Freezer, Icemaker, Microwave, Oven - Double, Oven - Wall, Refrigerator, Stainless Steel Appliances, Washer - Front Loading, Water Heater
Fireplace Y
Appliance Built-In Microwave, Cooktop, Dishwasher, Disposal, Dryer, Extra Refrigerator/Freezer, Icemaker, Microwave, Oven - Double, Oven - Wall, Refrigerator, Stainless Steel Appliances, Washer - Front Loading, Water Heater
Heat Source Natural Gas
Laundry Has Laundry, Upper Floor
Exterior
Exterior Feature Deck(s), Patio(s), Porch(es)
Parking Features Garage - Front Entry, Garage Door Opener
Garage Spaces 2.0
Fence Wood
Water Access N
View Trees/Woods
Roof Type Architectural Shingle
Accessibility Other
Porch Deck(s), Patio(s), Porch(es)
Attached Garage 2
Total Parking Spaces 2
Garage Y
Building
Lot Description Backs to Trees, Landscaping, Rear Yard, Premium
Story 3
Foundation Concrete Perimeter
Sewer Public Septic
Water Public
Architectural Style Colonial
Level or Stories 3
Additional Building Above Grade, Below Grade
Structure Type 9'+ Ceilings
New Construction N
Schools
Elementary Schools Anne E. Moncure
Middle Schools Shirely C. Heim
High Schools Brooke Point
School District Stafford County Public Schools
Others
HOA Fee Include Snow Removal,Trash
Senior Community No
Tax ID 21Y 8 53
Ownership Fee Simple
SqFt Source Assessor
Security Features Monitored,Motion Detectors
Acceptable Financing Cash, Conventional, FHA, VA, VHDA, USDA
Listing Terms Cash, Conventional, FHA, VA, VHDA, USDA
Financing Cash,Conventional,FHA,VA,VHDA,USDA
Special Listing Condition Standard
Read Less

GET MORE INFORMATION
- Homes For Sale in Harrisburg, PA
- Homes For Sale in Hummelstown, PA
- Homes For Sale in Hershey, PA
- Homes For Sale in Middletown, PA
- Homes For Sale in Mechanicsburg, PA
- Homes For Sale in Camp Hill, PA
- Homes For Sale in New Cumberland, PA
- Homes For Sale in York, PA
- Homes For Sale in Halifax, PA
- Homes For Sale in Elizabethville, PA
- Homes For Sale in Newport, PA
- Homes For Sale in Steelton, PA
- Homes For Sale in Carlisle, PA
- Homes For Sale in Biglerville, PA
- Homes For Sale in Hanover, PA
- Homes For Sale in Chambersburg, PA
- Homes For Sale in Gettysburg, PA
- Homes For Sale in Dauphin, PA
- Homes For Sale in Millerstown, PA
- Homes For Sale in Palmyra, PA
- Homes For Sale in Lebanon, PA
- Homes For Sale in Jonestown, PA
- Homes For Sale in West York, PA
- Homes For Sale in Red Lion, PA
- Homes For Sale in Philadelphia, PA



