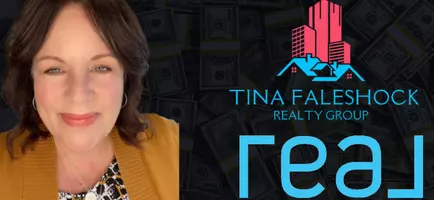Bought with Thomas Kolker • TTR Sotheby's International Realty
For more information regarding the value of a property, please contact us for a free consultation.
703 TAYLOR ST NW Washington, DC 20011
Want to know what your home might be worth? Contact us for a FREE valuation!

Our team is ready to help you sell your home for the highest possible price ASAP
Key Details
Sold Price $1,100,000
Property Type Townhouse
Sub Type Interior Row/Townhouse
Listing Status Sold
Purchase Type For Sale
Square Footage 2,340 sqft
Price per Sqft $470
Subdivision Petworth
MLS Listing ID DCDC2193398
Sold Date 05/14/25
Style Federal
Bedrooms 4
Full Baths 2
Half Baths 1
HOA Y/N N
Abv Grd Liv Area 1,640
Originating Board BRIGHT
Year Built 1912
Available Date 2025-04-10
Annual Tax Amount $7,723
Tax Year 2024
Lot Size 1,764 Sqft
Acres 0.04
Property Sub-Type Interior Row/Townhouse
Property Description
Timeless Charm Meets Modern Comfort in the Heart of Petworth! Welcome to 703 Taylor St NW, a stunning Wardman-style townhome that beautifully blends historic character with contemporary updates. Built in 1912, this 4-bedroom, 3-bathroom residence has been thoughtfully maintained and enhanced to provide both comfort and functionality.
Step inside to find original architectural details complemented by modern upgrades, creating a warm and inviting living space. The bright and spacious layout offers multiple living areas, while the updated kitchen is perfect for entertaining. Imagine yourself enjoying the evenings on your large front porch, or hosting barbecues in the spacious and very private backyard. Primary suite also features it's own private balcony!
The lower-level basement has previously been converted into a separate unit, offering rental income potential or additional living space. Plus, with owned solar panels and a dual zone HVAC you'll enjoy energy efficiency, comfort and cost savings year-round.
Located in the vibrant Petworth neighborhood, you're just steps away from some of DC's best restaurants, cafes, and shops. With easy access to public transportation and green spaces, this home is perfect for those looking to experience the best of city living.
Don't miss your chance to own a piece of DC history—schedule your tour today!
Location
State DC
County Washington
Zoning RF-1
Direction South
Rooms
Other Rooms Living Room, Dining Room, Primary Bedroom, Sitting Room, Bedroom 2, Bedroom 3, Bedroom 4, Kitchen, Foyer, Utility Room, Bathroom 1, Bathroom 2, Half Bath
Basement English, Fully Finished, Heated, Outside Entrance, Front Entrance, Rear Entrance, Walkout Stairs
Interior
Interior Features Combination Kitchen/Dining, Dining Area, Floor Plan - Traditional, Kitchen - Eat-In, Kitchen - Island, Bathroom - Tub Shower, Walk-in Closet(s), Window Treatments, Wood Floors, Stain/Lead Glass, Upgraded Countertops, Wainscotting, Other
Hot Water Electric
Heating Central, Heat Pump(s)
Cooling Central A/C
Flooring Wood
Fireplaces Number 2
Fireplaces Type Corner, Mantel(s)
Equipment Built-In Microwave, Dishwasher, Disposal, Dryer - Front Loading, Microwave, Oven/Range - Electric, Oven/Range - Gas, Refrigerator, Stainless Steel Appliances, Washer, Washer - Front Loading, Washer/Dryer Stacked, Water Heater
Fireplace Y
Window Features Transom
Appliance Built-In Microwave, Dishwasher, Disposal, Dryer - Front Loading, Microwave, Oven/Range - Electric, Oven/Range - Gas, Refrigerator, Stainless Steel Appliances, Washer, Washer - Front Loading, Washer/Dryer Stacked, Water Heater
Heat Source Electric, Solar
Laundry Main Floor, Basement
Exterior
Exterior Feature Balcony, Deck(s), Patio(s), Porch(es)
Fence Fully
Water Access N
Accessibility None
Porch Balcony, Deck(s), Patio(s), Porch(es)
Garage N
Building
Story 3
Foundation Permanent
Sewer Public Sewer
Water Public
Architectural Style Federal
Level or Stories 3
Additional Building Above Grade, Below Grade
Structure Type 9'+ Ceilings,Dry Wall,High
New Construction N
Schools
School District District Of Columbia Public Schools
Others
Pets Allowed Y
Senior Community No
Tax ID 3135//0076
Ownership Fee Simple
SqFt Source Assessor
Security Features Main Entrance Lock,Smoke Detector
Acceptable Financing Negotiable
Listing Terms Negotiable
Financing Negotiable
Special Listing Condition Standard
Pets Allowed No Pet Restrictions
Read Less

GET MORE INFORMATION
- Homes For Sale in Harrisburg, PA
- Homes For Sale in Hummelstown, PA
- Homes For Sale in Hershey, PA
- Homes For Sale in Middletown, PA
- Homes For Sale in Mechanicsburg, PA
- Homes For Sale in Camp Hill, PA
- Homes For Sale in New Cumberland, PA
- Homes For Sale in York, PA
- Homes For Sale in Halifax, PA
- Homes For Sale in Elizabethville, PA
- Homes For Sale in Newport, PA
- Homes For Sale in Steelton, PA
- Homes For Sale in Carlisle, PA
- Homes For Sale in Biglerville, PA
- Homes For Sale in Hanover, PA
- Homes For Sale in Chambersburg, PA
- Homes For Sale in Gettysburg, PA
- Homes For Sale in Dauphin, PA
- Homes For Sale in Millerstown, PA
- Homes For Sale in Palmyra, PA
- Homes For Sale in Lebanon, PA
- Homes For Sale in Jonestown, PA
- Homes For Sale in West York, PA
- Homes For Sale in Red Lion, PA
- Homes For Sale in Philadelphia, PA



